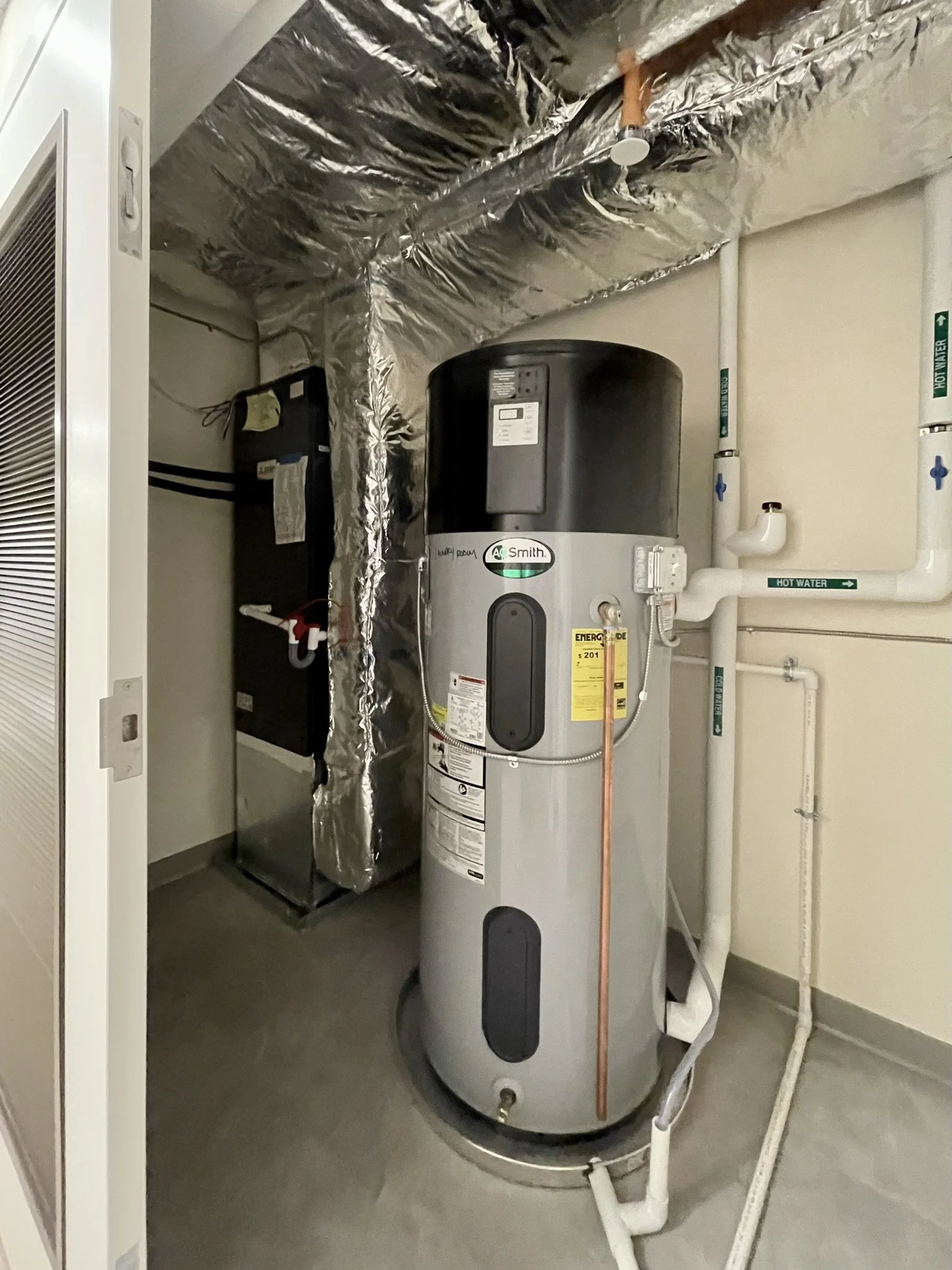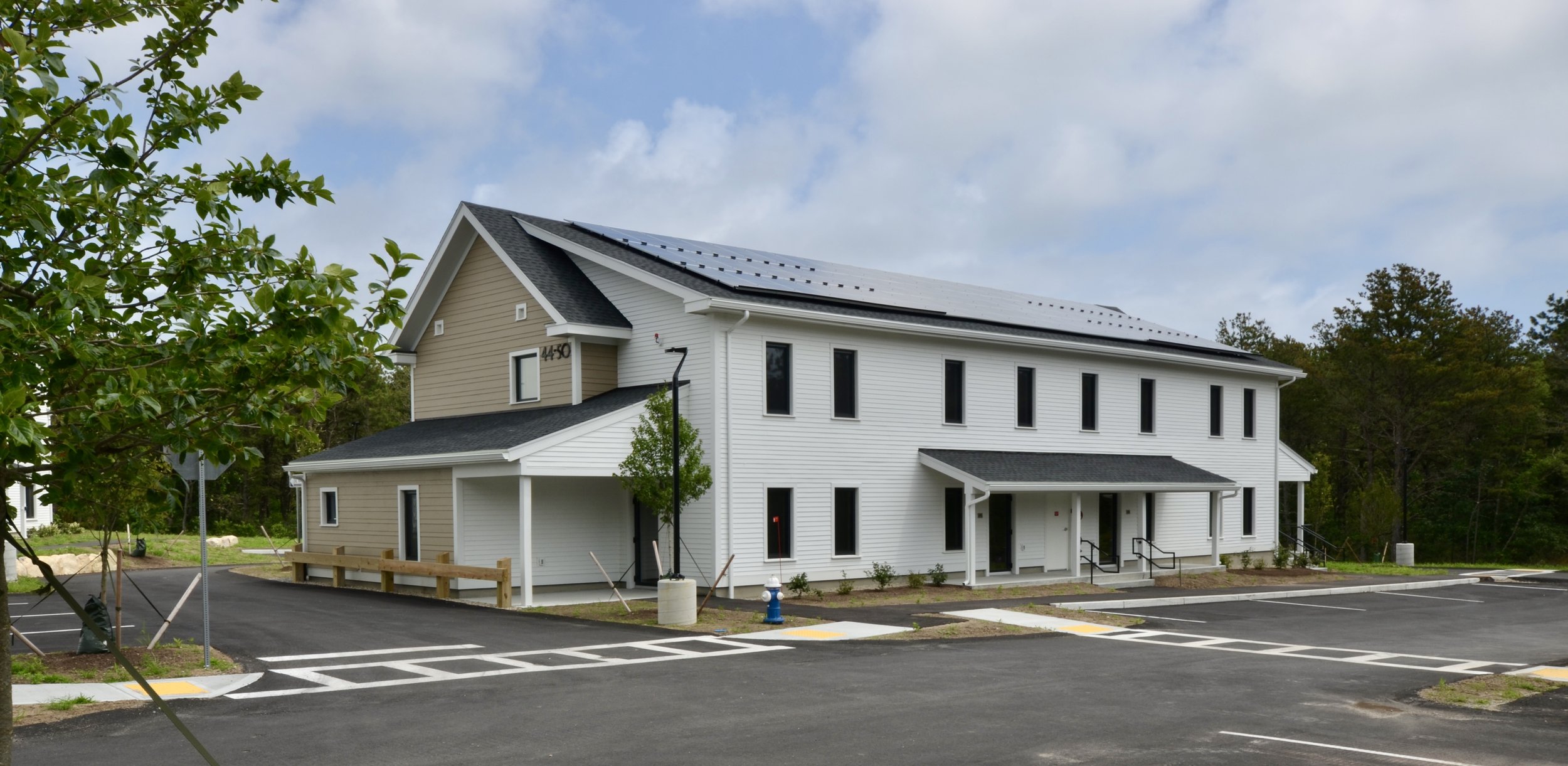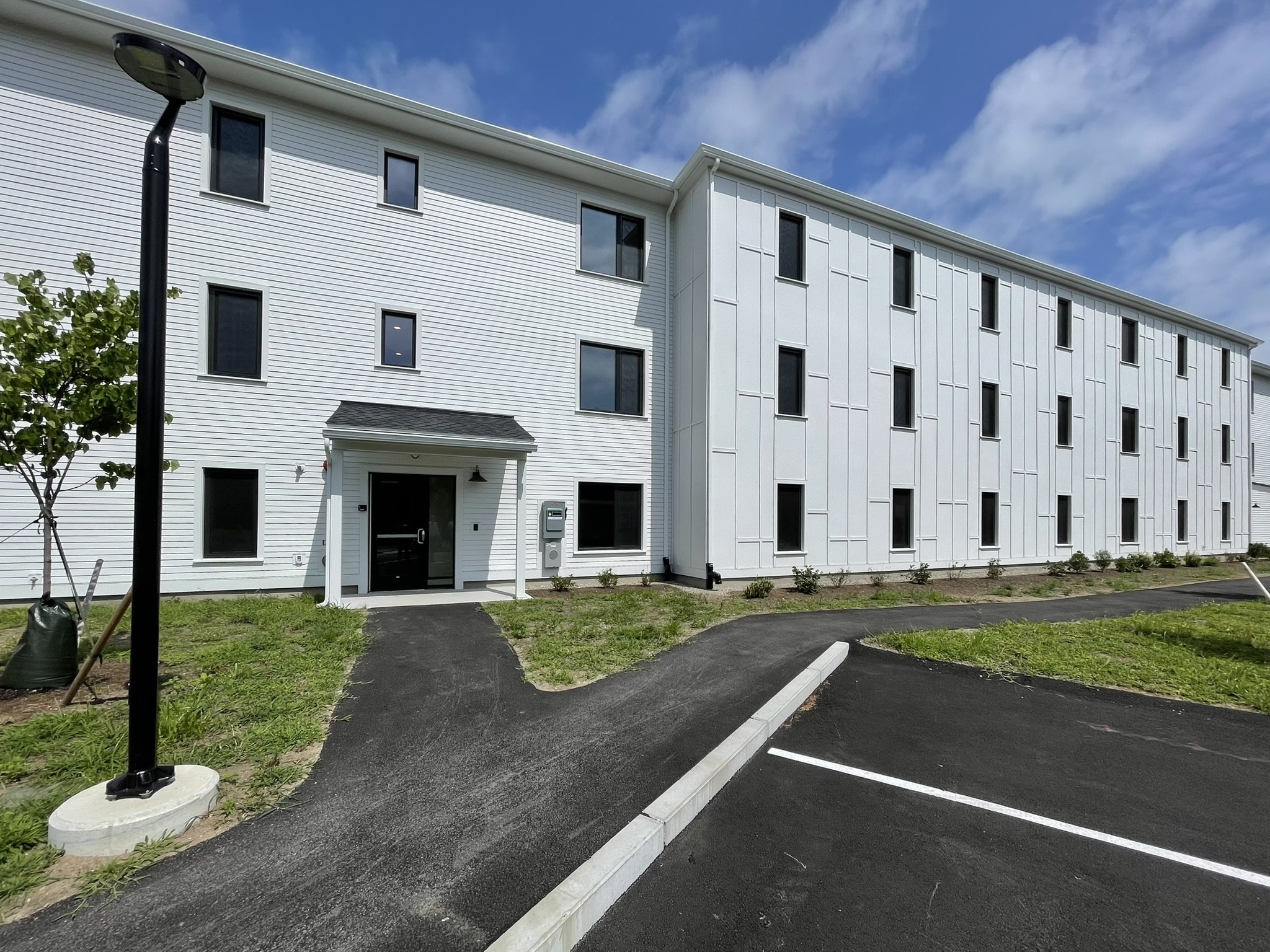
Three Passive House buildings making as much energy as they use.
Client: Preservation of Affordable Housing (POAH) with Housing Assistance Corporation of Cape Cod (HACCC)
Firm: DREAM Collaborative, Sara Kudra, Affordable Housing Director
Stats
39 Units (cumulative across 3 buildings)
54,333 GSF across 3 buildings
EUI 0.07 kBtu/sf/yr
Masphee, MA
$16.5 million construction cost
Photography: Edward Glick, Sara Kudra
LeClair Village is a series of three stick framed buildings, creating a family community – a two-story, 12-unit building; a three-story, 23-unit building; and a townhouse-style building with four units.
The buildings seek to take advantage of the gently sloping site and natural surroundings, taking on the scale and forms of vernacular Cape Cod buildings. With an offset gable and staggered elevations, all three buildings have extensive photo-voltaic (PV) arrays, creating more electricity than they use, and feeding back to the grid for a predicted EUI of just less than one.
Units look out into the Cape Cod pine forest, from which we drew inspiration for material and color selections – green pines, golden sand, and red cranberries.

-

Phius Certified
All three buildings achieved Phius certification.
-
All Electric
The sexy inner workings of a Passive House - the domestic hot water, air source heat pump - located in a mechanical closet with the community room fan coil unit. The louvered door makes sure the heat pump can take advantage of the existing energy in the air to heat water.
High efficiency whole-building Energy Recover Ventilators (ERV) are located in each building in the attic, taking advantage of the sloped roofs.
Large Variable Refrigerant Flow (VRF) condensers are sited adjacent to each building outdoors to complete the electrification.
-

Carbon Reduction
This project aimed toward lower embodied carbon materials, and decrease Greenhouse Gas (GHG) emitting materials. One example is the use of Glavel - a foam glass gravel that utilizes more than 95% post-consumer recycled glass. This one material replaces both stone gravel and traditionally used foam (XPS) under the vapor barrier.
Operational carbon is reduced via photovoltaics on the roof and energy efficient Passive House enclosure.
-

Source Energy
Each building was designed with an offset gable to create a longer slopping roof to the southern exposure of the building geometry. This simple move increase photovoltaic (PV) production area enough to offset the predicted energy needs of the buildings. Collectively the three buildings are expected to create as much energy as they need in one year, making the project net zero.






